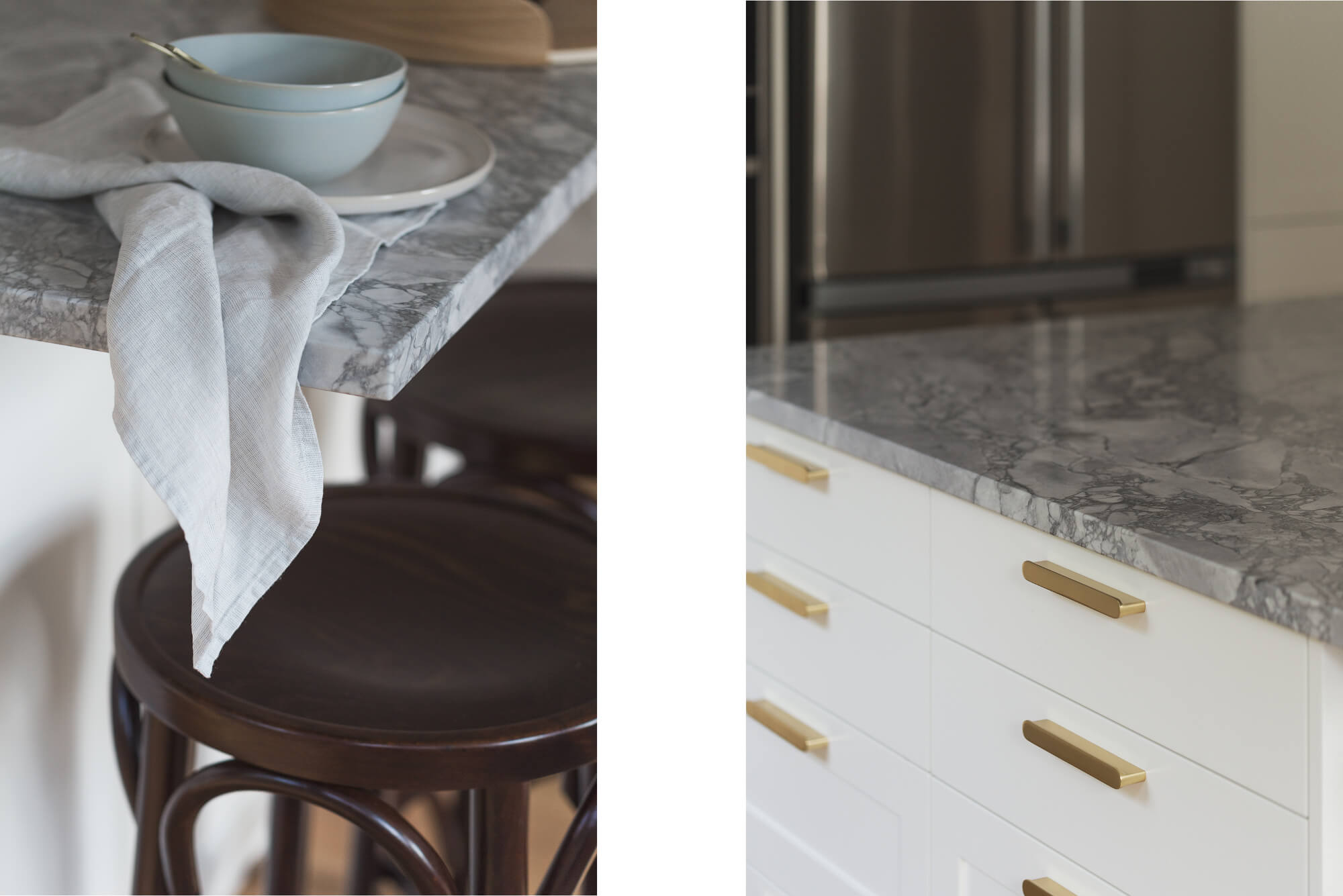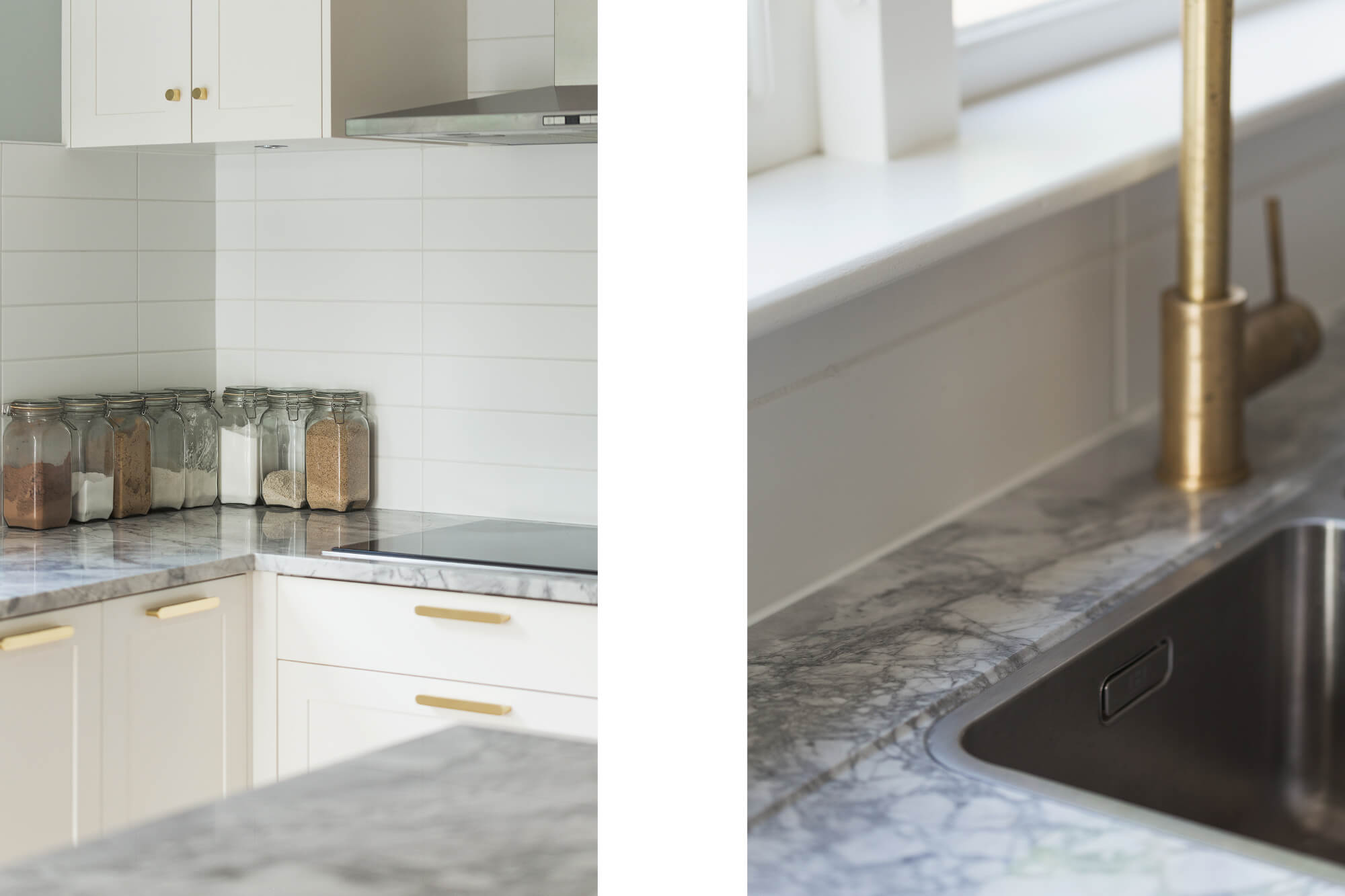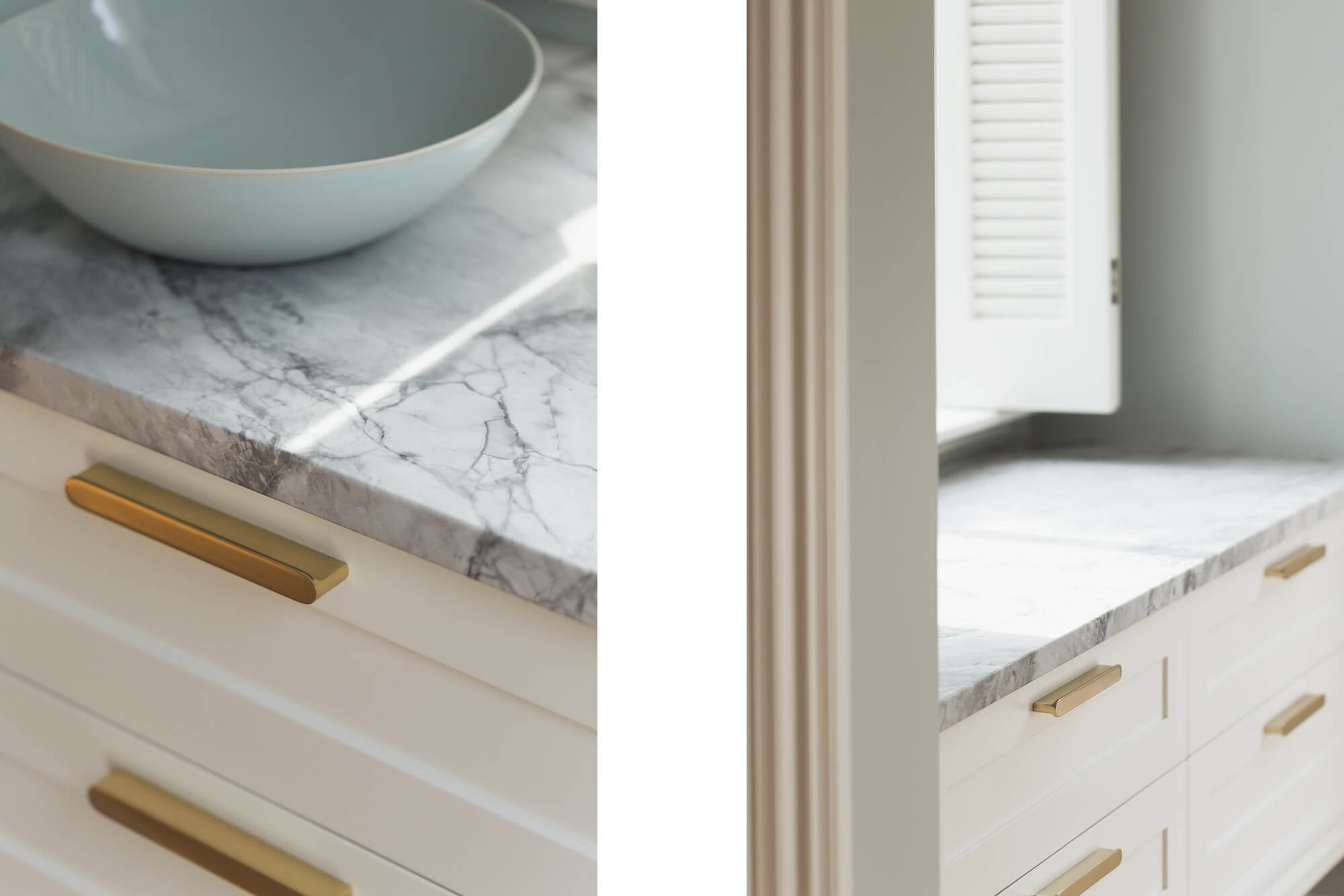Kelburn Kitchen
Kelburn Kitchen
Prior to this re-fit, the walk-in laundry was under utilised and the kitchen layout did not allow for extensive change. The first thing Charlotte did was to remove the wall between the kitchen and laundry. This extended the size of the kitchen, thus enabling enough space for an island. The new laundry and linen cupboard were re-located behind sliding doors. An added touch was swapping out the window seat for a useful built-in console unit.
Photographs by Bonny Beattie.














