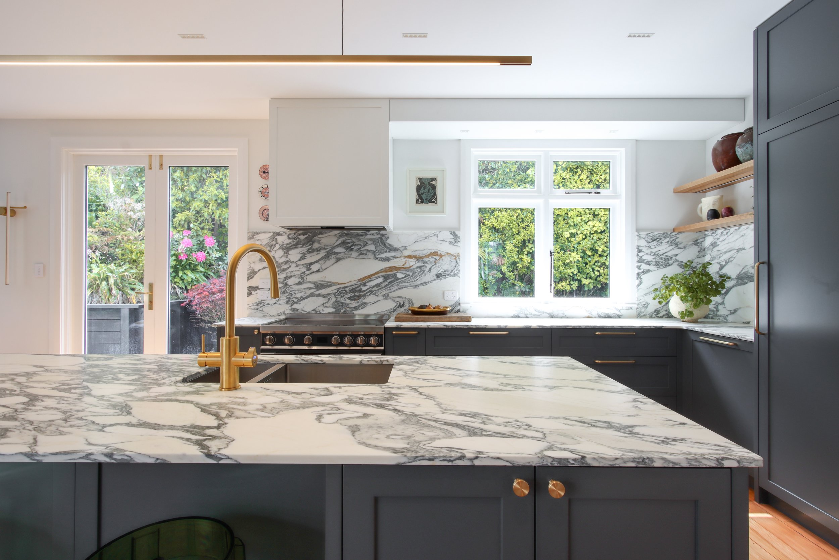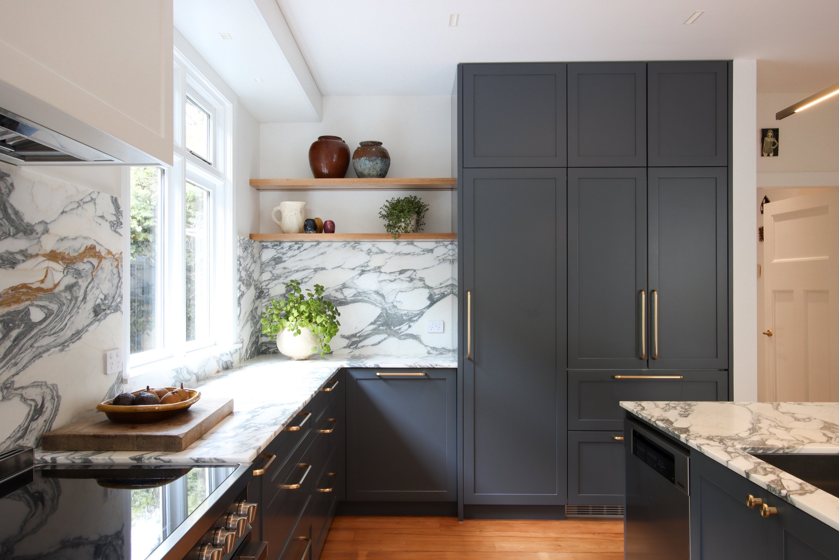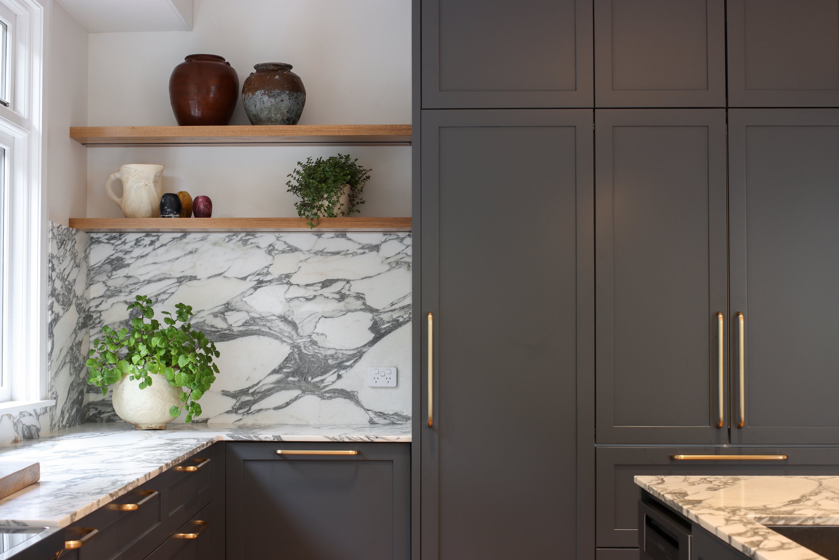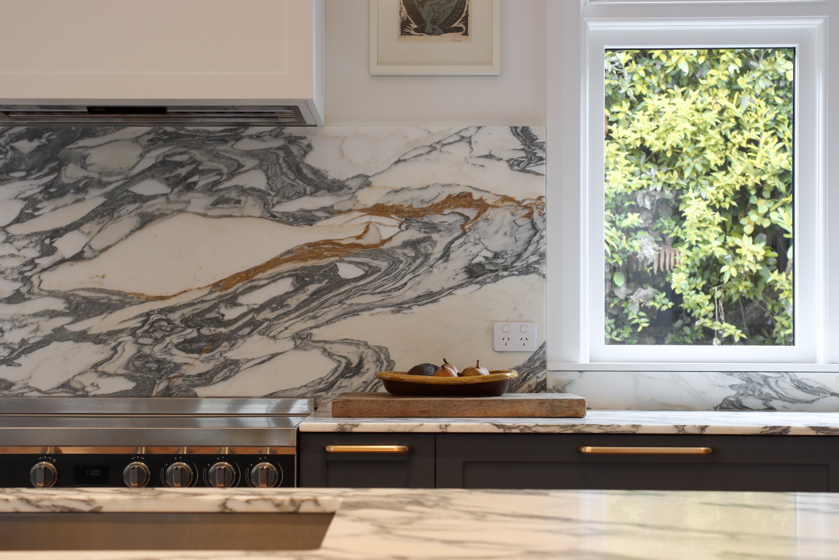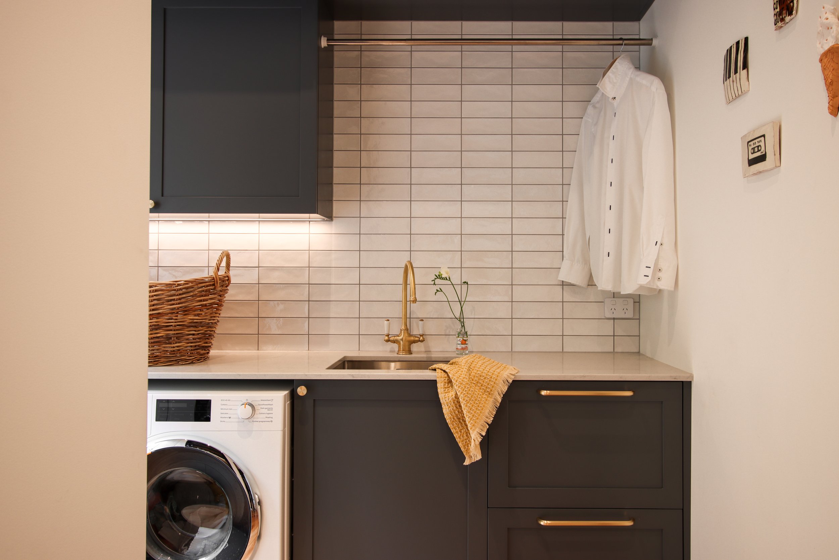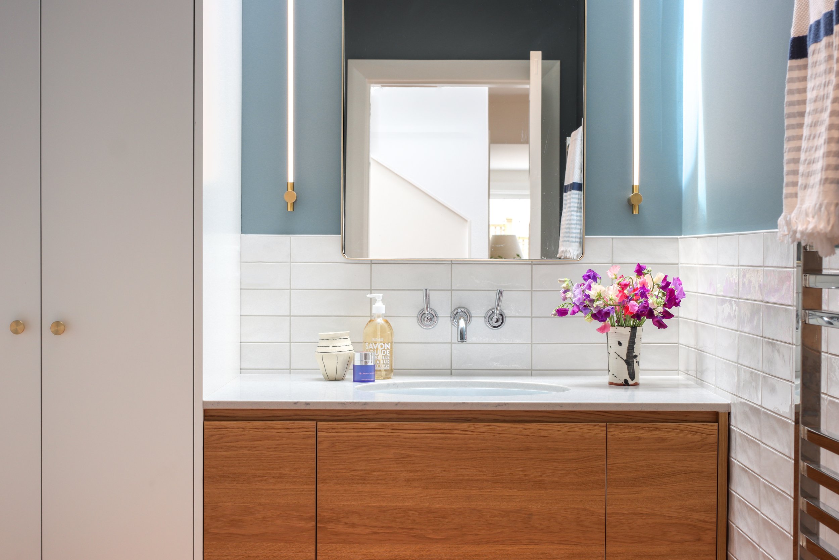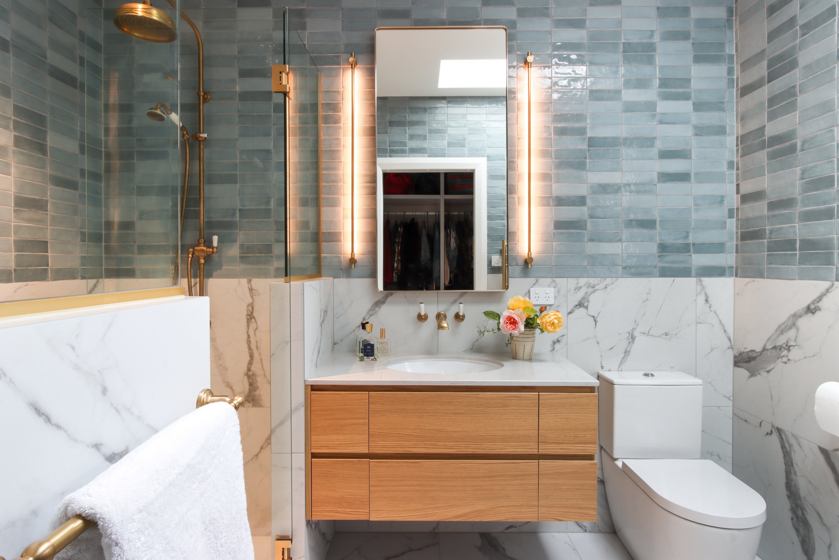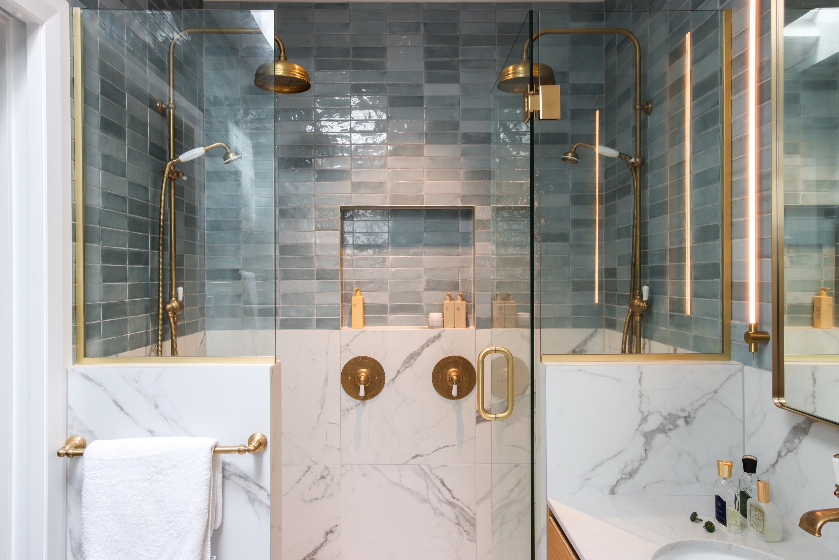Karori House
KARORI HOUSE
CMID partnered with architects Novak+Middleton to deliver an extensive renovation of a grand 1920s home in the Wellington suburb of Karori.
While the architects applied structural alterations to the house, we worked alongside them to develop the interior design for the project. It was a successful collaboration where our strengths combined to create wonderful results.
The kitchen is a particular highlight. Its darker hue nicely hosts the brave stone, which the client was fully open to using. It was a challenge to locate an available fit-for-purpose stone that is altogether dramatic and elegant. After much legwork and perseverance, we successfully sourced the stunning Arabestcato Corchia marble to adorn the benchtop and splashback. Classical detailing, such as solid brass cabinet hands and the shaker door profile, further elevated the kitchen.
This was an intensive project in terms of timeline and multiple working parts with CMID working hand-in-glove with the building process – often shaking off the dust and debris to get things done on what was a highly active site.
The final result is immensely satisfying for the designer and client alike.
Photos by Olivia Atkinson
